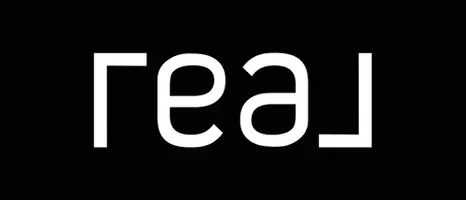6 Beds
4 Baths
2,524 SqFt
6 Beds
4 Baths
2,524 SqFt
OPEN HOUSE
Sat May 24, 2:00pm - 3:00pm
Key Details
Property Type Single Family Home
Sub Type Single Family Residence
Listing Status Active
Purchase Type For Sale
Square Footage 2,524 sqft
Price per Sqft $614
MLS Listing ID R2970407
Bedrooms 6
Full Baths 4
HOA Y/N No
Year Built 2019
Lot Size 6,098 Sqft
Property Sub-Type Single Family Residence
Property Description
Location
Province BC
Community Port Guichon
Area Ladner
Zoning RD3
Rooms
Kitchen 2
Interior
Heating Electric, Forced Air
Flooring Laminate, Tile, Carpet
Appliance Washer/Dryer, Dishwasher, Refrigerator, Stove
Laundry In Unit
Exterior
Exterior Feature Private Yard
Garage Spaces 2.0
Garage Description 2
Fence Fenced
Community Features Shopping Nearby
Utilities Available Electricity Connected, Water Connected
View Y/N Yes
View Peek-a-Boo River View
Roof Type Asphalt
Total Parking Spaces 4
Garage Yes
Building
Lot Description Central Location, Marina Nearby, Recreation Nearby
Story 2
Foundation Concrete Perimeter, Slab
Sewer Public Sewer, Sanitary Sewer
Water Public
Others
Ownership Freehold NonStrata








