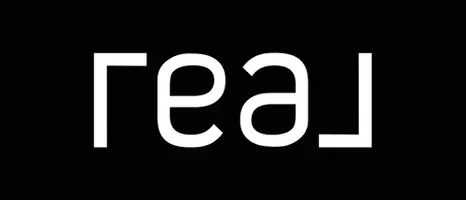1 Bed
1 Bath
745 SqFt
1 Bed
1 Bath
745 SqFt
OPEN HOUSE
Sat May 10, 2:00pm - 4:00pm
Key Details
Property Type Condo
Sub Type Apartment/Condo
Listing Status Active
Purchase Type For Sale
Square Footage 745 sqft
Price per Sqft $1,241
Subdivision Sails
MLS Listing ID R2989652
Bedrooms 1
Full Baths 1
Maintenance Fees $524
HOA Fees $524
HOA Y/N Yes
Year Built 2010
Property Sub-Type Apartment/Condo
Property Description
Location
Province BC
Community False Creek
Area Vancouver West
Zoning CD 1
Rooms
Kitchen 1
Interior
Interior Features Elevator, Storage
Heating Geothermal, Radiant
Cooling Central Air, Air Conditioning
Flooring Hardwood, Tile
Window Features Window Coverings
Appliance Washer/Dryer, Washer, Dishwasher, Refrigerator, Microwave, Oven, Range
Exterior
Exterior Feature Garden, Balcony
Garage Spaces 1.0
Garage Description 1
Pool Indoor
Community Features Shopping Nearby
Utilities Available Community, Electricity Connected, Natural Gas Connected, Water Connected
Amenities Available Bike Room, Clubhouse, Exercise Centre, Recreation Facilities, Trash, Maintenance Grounds, Management
View Y/N Yes
View Courtyard and water fountain
Roof Type Other
Accessibility Wheelchair Access
Exposure West
Total Parking Spaces 1
Garage Yes
Building
Lot Description Central Location, Marina Nearby, Recreation Nearby
Story 1
Foundation Concrete Perimeter
Sewer Public Sewer, Sanitary Sewer
Water Public
Others
Pets Allowed Cats OK, Dogs OK, Number Limit (One), Yes With Restrictions
Restrictions Pets Allowed w/Rest.,Rentals Allwd w/Restrctns
Ownership Freehold Strata
Virtual Tour https://youtu.be/LYJ12mGVvx4?si=5CDef2VdaKY2peHa








