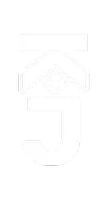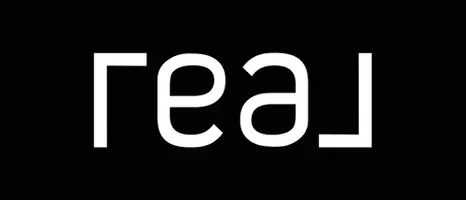1 Bed
1 Bath
632 SqFt
1 Bed
1 Bath
632 SqFt
OPEN HOUSE
Fri May 09, 5:30pm - 7:00pm
Sun May 11, 2:30pm - 4:00pm
Key Details
Property Type Condo
Sub Type Apartment/Condo
Listing Status Active
Purchase Type For Sale
Square Footage 632 sqft
Price per Sqft $1,359
Subdivision Greenwich
MLS Listing ID R2999103
Style Penthouse
Bedrooms 1
Full Baths 1
Maintenance Fees $442
HOA Fees $442
HOA Y/N Yes
Year Built 2000
Property Sub-Type Apartment/Condo
Property Description
Location
Province BC
Community Kitsilano
Area Vancouver West
Zoning RM-4
Rooms
Kitchen 1
Interior
Interior Features Elevator, Storage
Heating Baseboard, Natural Gas
Flooring Hardwood
Fireplaces Number 1
Fireplaces Type Gas
Window Features Window Coverings
Appliance Washer/Dryer, Dishwasher, Refrigerator, Cooktop
Laundry In Unit
Exterior
Exterior Feature Garden, Balcony
Community Features Shopping Nearby
Utilities Available Electricity Connected, Natural Gas Connected, Water Connected
Amenities Available Bike Room, Caretaker, Trash, Maintenance Grounds, Gas, Hot Water, Snow Removal
View Y/N Yes
View City and Mountains
Roof Type Torch-On
Porch Patio, Deck
Exposure Northeast
Total Parking Spaces 2
Garage Yes
Building
Lot Description Central Location, Recreation Nearby
Story 1
Foundation Concrete Perimeter
Sewer Public Sewer, Sanitary Sewer, Storm Sewer
Water Public
Others
Pets Allowed Cats OK, Dogs OK, Number Limit (Two), Yes With Restrictions
Restrictions Pets Allowed w/Rest.,Rentals Allowed
Ownership Freehold Strata
Security Features Smoke Detector(s),Fire Sprinkler System








