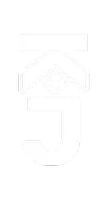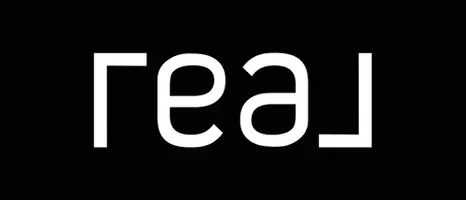6 Beds
4 Baths
3,774 SqFt
6 Beds
4 Baths
3,774 SqFt
Key Details
Property Type Single Family Home
Sub Type Single Family Residence
Listing Status Active
Purchase Type For Sale
Square Footage 3,774 sqft
Price per Sqft $423
Subdivision Sunshine Hills
MLS Listing ID R3006017
Bedrooms 6
Full Baths 3
HOA Y/N No
Year Built 1981
Property Sub-Type Single Family Residence
Property Description
Location
Province BC
Community Sunshine Hills Woods
Area N. Delta
Rooms
Kitchen 2
Interior
Interior Features Storage, Central Vacuum, Vaulted Ceiling(s)
Heating Forced Air, Natural Gas
Flooring Mixed
Fireplaces Number 3
Window Features Window Coverings
Appliance Washer/Dryer, Dishwasher, Refrigerator, Stove
Laundry In Unit
Exterior
Exterior Feature Balcony
Garage Spaces 2.0
Garage Description 2
Community Features Shopping Nearby
Utilities Available Electricity Connected, Natural Gas Connected, Water Connected
View Y/N No
Roof Type Asphalt
Porch Patio, Deck
Total Parking Spaces 4
Garage Yes
Building
Lot Description Central Location, Recreation Nearby, Wooded
Story 2
Foundation Concrete Perimeter
Sewer Public Sewer, Sanitary Sewer
Water Public
Others
Ownership Freehold NonStrata



