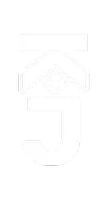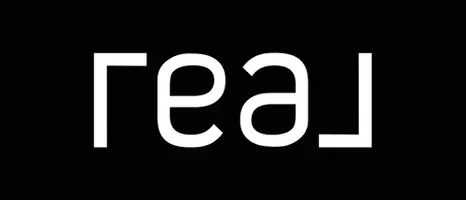7 Beds
5 Baths
3,772 SqFt
7 Beds
5 Baths
3,772 SqFt
OPEN HOUSE
Sat Jun 07, 2:00pm - 4:00pm
Sun Jun 08, 1:00pm - 3:00pm
Key Details
Property Type Single Family Home
Sub Type Single Family Residence
Listing Status Active
Purchase Type For Sale
Square Footage 3,772 sqft
Price per Sqft $794
MLS Listing ID R3011392
Bedrooms 7
Full Baths 5
HOA Y/N No
Year Built 2018
Lot Size 6,098 Sqft
Property Sub-Type Single Family Residence
Property Description
Location
Province BC
Community Highgate
Area Burnaby South
Zoning /
Rooms
Kitchen 2
Interior
Interior Features Guest Suite
Heating Hot Water, Natural Gas
Cooling Air Conditioning
Flooring Hardwood, Tile
Fireplaces Number 2
Fireplaces Type Gas
Appliance Washer/Dryer, Dishwasher, Refrigerator, Stove
Laundry In Unit
Exterior
Exterior Feature Private Yard
Garage Spaces 2.0
Garage Description 2
Fence Fenced
Community Features Shopping Nearby
Utilities Available Electricity Connected, Natural Gas Connected
View Y/N No
Roof Type Asphalt
Porch Patio
Total Parking Spaces 4
Garage Yes
Building
Lot Description Central Location, Lane Access, Recreation Nearby
Story 2
Foundation Concrete Perimeter
Sewer Public Sewer, Sanitary Sewer, Storm Sewer
Water Public
Others
Ownership Freehold NonStrata
Virtual Tour https://storyboard.onikon.com/john-freire/1








