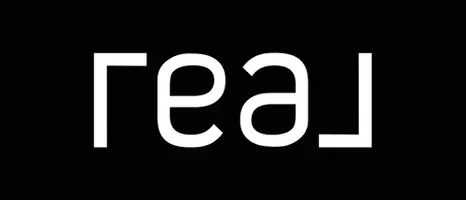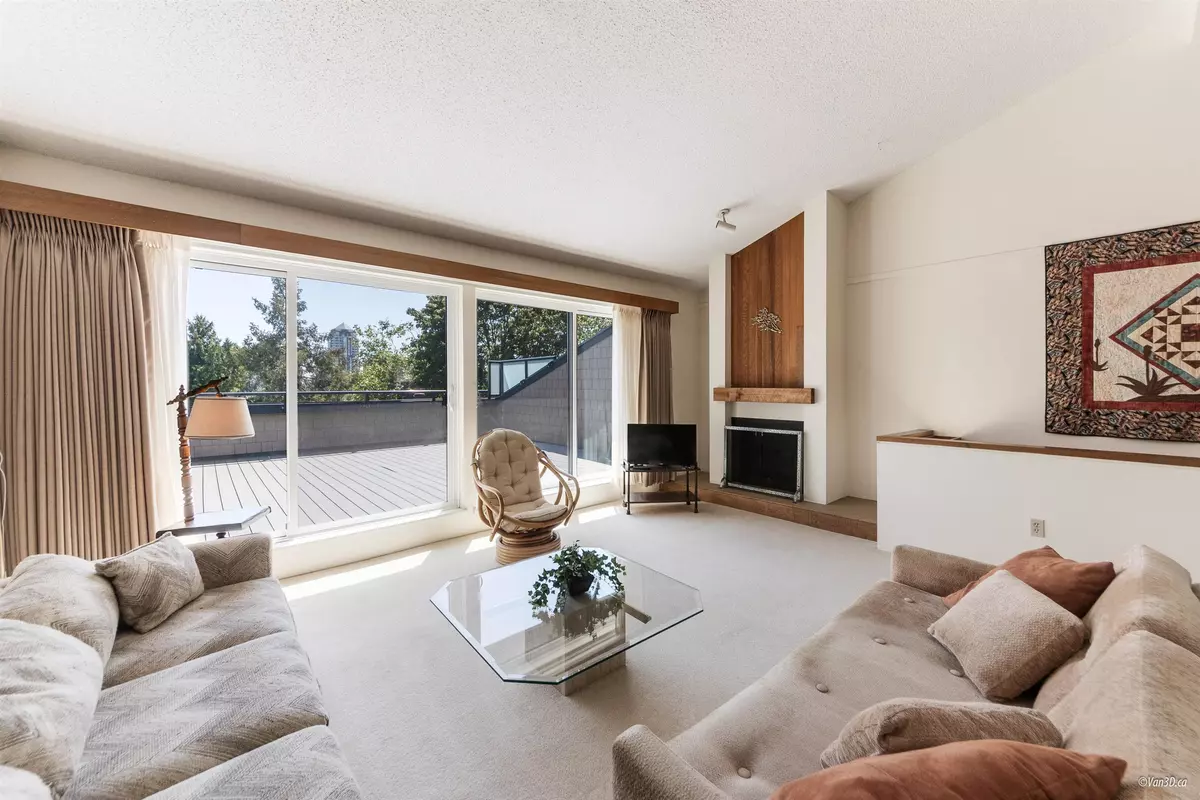2 Beds
1 Bath
1,151 SqFt
2 Beds
1 Bath
1,151 SqFt
OPEN HOUSE
Sat Jul 26, 2:00pm - 4:00pm
Sun Jul 27, 2:00pm - 4:00pm
Key Details
Property Type Condo
Sub Type Apartment/Condo
Listing Status Active
Purchase Type For Sale
Square Footage 1,151 sqft
Price per Sqft $516
Subdivision The Beresford
MLS Listing ID R3030080
Bedrooms 2
Full Baths 1
Maintenance Fees $703
HOA Fees $703
HOA Y/N Yes
Year Built 1977
Property Sub-Type Apartment/Condo
Property Description
Location
Province BC
Community Highgate
Area Burnaby South
Zoning RM3
Rooms
Kitchen 1
Interior
Heating Hot Water
Flooring Vinyl, Carpet
Fireplaces Number 1
Fireplaces Type Gas
Window Features Window Coverings
Appliance Dishwasher, Refrigerator, Stove
Laundry Common Area
Exterior
Exterior Feature Garden, Balcony
Community Features Community Meals
Utilities Available Electricity Connected, Natural Gas Connected, Water Connected
Amenities Available Bike Room, Exercise Centre, Sauna/Steam Room, Caretaker, Trash, Maintenance Grounds, Gas, Heat, Hot Water, Management, Recreation Facilities, Snow Removal
View Y/N Yes
View City
Roof Type Asphalt
Porch Patio, Deck, Rooftop Deck
Total Parking Spaces 1
Garage Yes
Building
Story 2
Foundation Concrete Perimeter
Sewer Public Sewer, Sanitary Sewer, Storm Sewer
Water Public
Others
Pets Allowed Yes With Restrictions
Restrictions Pets Allowed w/Rest.,Rentals Allwd w/Restrctns
Ownership Freehold Strata
Virtual Tour https://lynnlim.ca/wilma/








