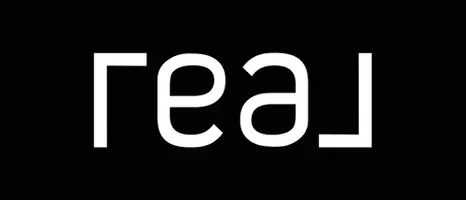4 Beds
3 Baths
3,254 SqFt
4 Beds
3 Baths
3,254 SqFt
Open House
Sun Sep 07, 2:00pm - 4:00pm
Key Details
Property Type Single Family Home
Sub Type Single Family Residence
Listing Status Active
Purchase Type For Sale
Square Footage 3,254 sqft
Price per Sqft $368
Subdivision Trail Bay Estates
MLS Listing ID R3041922
Style Rancher/Bungalow w/Bsmt.
Bedrooms 4
Full Baths 3
HOA Y/N No
Year Built 2011
Lot Size 8,276 Sqft
Property Sub-Type Single Family Residence
Property Description
Location
Province BC
Community Sechelt District
Area Sunshine Coast
Zoning R-1
Direction Southwest
Rooms
Kitchen 1
Interior
Interior Features Wet Bar
Heating Forced Air, Natural Gas
Cooling Air Conditioning
Flooring Hardwood, Tile, Carpet
Fireplaces Number 2
Fireplaces Type Gas
Window Features Window Coverings
Appliance Washer/Dryer, Dishwasher, Refrigerator, Stove, Microwave, Wine Cooler
Exterior
Exterior Feature Balcony
Garage Spaces 2.0
Garage Description 2
Community Features Shopping Nearby
Utilities Available Electricity Connected, Natural Gas Connected, Water Connected
View Y/N Yes
View OCEAN VIEWS
Roof Type Asphalt
Street Surface Paved
Total Parking Spaces 4
Garage Yes
Building
Lot Description Central Location, Near Golf Course, Marina Nearby, Recreation Nearby
Story 2
Foundation Concrete Perimeter
Sewer Public Sewer, Sanitary Sewer, Storm Sewer
Water Public
Others
Ownership Freehold NonStrata
Security Features Smoke Detector(s)
Virtual Tour https://themacnabs.com/listings/5951-compass-lane/








