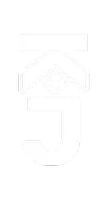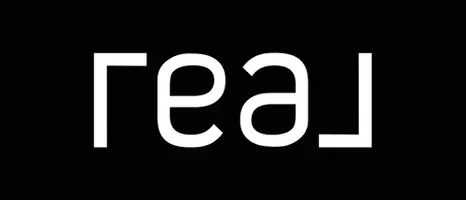
4 Beds
6 Baths
3,600 SqFt
4 Beds
6 Baths
3,600 SqFt
Key Details
Property Type Single Family Home
Sub Type Single Family Residence
Listing Status Active
Purchase Type For Sale
Square Footage 3,600 sqft
Price per Sqft $1,526
Subdivision Bear Creek Estates
MLS Listing ID R3043674
Bedrooms 4
Full Baths 4
Maintenance Fees $250
HOA Fees $250
HOA Y/N Yes
Year Built 2007
Lot Size 10,018 Sqft
Property Sub-Type Single Family Residence
Property Description
Location
Province BC
Community Whistler Creek
Area Whistler
Zoning RS1
Direction Southwest
Rooms
Other Rooms Living Room, Dining Room, Kitchen, Foyer, Laundry, Den, Gym, Games Room, Wine Room, Utility, Bedroom, Bedroom, Bedroom, Primary Bedroom, Walk-In Closet, Office
Kitchen 1
Interior
Interior Features Pantry, Vaulted Ceiling(s)
Heating Heat Pump, Radiant
Flooring Concrete, Tile, Carpet
Fireplaces Number 2
Fireplaces Type Gas, Wood Burning
Equipment Heat Recov. Vent.
Appliance Washer/Dryer, Dishwasher, Refrigerator, Stove, Wine Cooler
Exterior
Exterior Feature Balcony
Garage Spaces 2.0
Garage Description 2
Community Features Shopping Nearby
Utilities Available Electricity Connected, Natural Gas Connected, Water Connected
Amenities Available Maintenance Grounds, Management, Snow Removal
View Y/N Yes
View Brandywine, Sproatt Mountains
Roof Type Metal
Street Surface Paved
Porch Patio, Deck
Total Parking Spaces 5
Garage Yes
Building
Lot Description Recreation Nearby, Ski Hill Nearby
Story 3
Foundation Concrete Perimeter, Slab
Sewer Public Sewer, Sanitary Sewer, Storm Sewer
Water Community
Locker No
Others
Pets Allowed Yes
Restrictions Pets Allowed,Rentals Allwd w/Restrctns
Ownership Freehold Strata
Security Features Security System
Virtual Tour https://youtu.be/0o7-WdAK-oE









